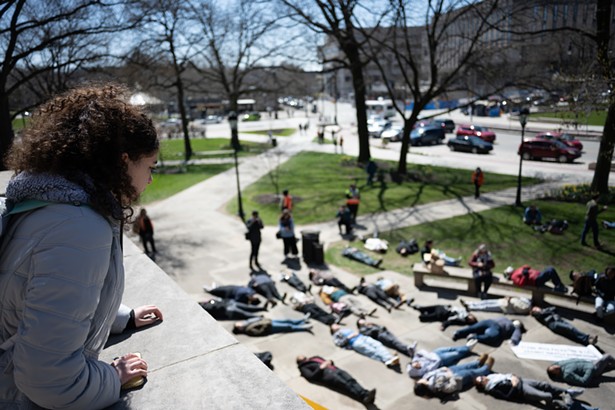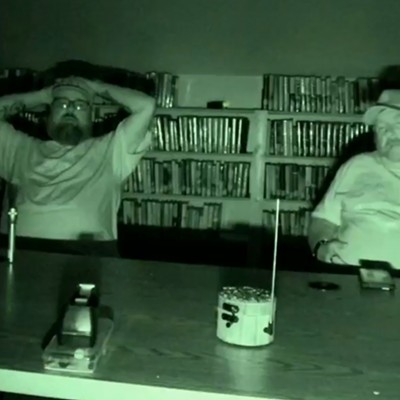Back when the Carnegie was built, architecture didn't always have to serve any practical purpose, so long as it looked impressive. That may sound quaint today, although a similar function is played by the state Capitol building — and by many of the people working inside it.
A gift of industrialist Andrew Carnegie, the Oakland complex was a much smaller structure when it was first opened in 1895. It included only what we now think of as the library (which originally also housed the earliest portions of the art and natural history collections) and the Music Hall facing Forbes Avenue. Today, the Forbes Avenue façade is a somewhat hulking, squared-off edifice; at the time, however, it was a more modest, semicircular auditorium. The towers added a vertical dimension to an otherwise fairly squat strucutre, and more or less marked the junction between performance space and the library/museum's display rooms.
According to James D. Van Trump's narrative about the Carnegie, An American Palace of Culture, the towers appear to have been inspired by that other City of Bridges, Venice. The towers' graceful design echoed the Campanile (bell tower) of St. Mark, a standalone tower in the Piazza there.
What purpose did the Carnegie's towers serve? None, really. As van Trump put it, unlike the Venetian original, the towers' "belfries sheltered neither bell nor watchman." For the most part, they "served notably to distract the eye from that point where the Music Hall joined the rest of the structure." In fact, photos from the late 1890s suggest that if you viewed the Music Hall head-on from Forbes, you couldn't tell there was a "rest of the structure" — it was tucked away behind the towers and the semicircular edifice.
Maybe it sounds like a waste to build two purely ornamental towers. But back in those days, such elements weren't all that unusual. The original Music Hall entrance, for example, also featured a set of streetlamps — more than two stories above the street. As architectural historian Walter Kidney once put it, these lamps were clearly "intended to be seen rather than to see by."
The towers, however, were seen for only a decade before being torn down. Appropriately enough, they were doomed to extinction in part by the dinosaurs. Within a couple years after its 1895 opening, there were concerns the Institute was too small. And as Frank Toker writes in Pittsburgh: An Urban Portrait, "In November 1898 Carnegie read about extraordinary dinosaur finds in Wyoming and financed an expedition to secure the world's greatest collection of dinosaur fossils for Pittsburgh." What better place, after all? Carnegie "also resolved to quadruple the size of his library to include permanent galleries for art and natural history."
Construction on the expansion began in 1904, when the towers flanking the music hall were torn down. (In this too the institute was copying Venice: The original St. Mark's bell tower had collapsed two years before. It was later rebuilt.) Much of the expansion extended eastward along Forbes, requiring the demolition of one tower to make room for the Hall of Architecture. The other tower would have looked odd all by itself. Since it never served more than cosmetic purposes, it was torn down for them as well.
Come to think of it, there's a lesson in that for some state legislators.










