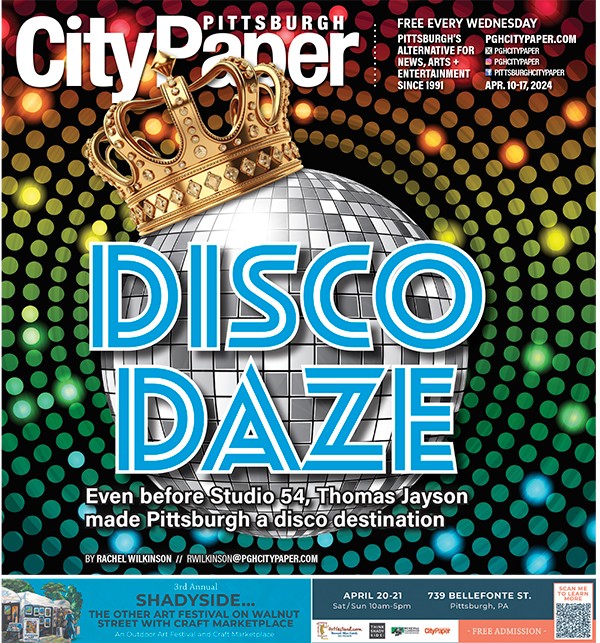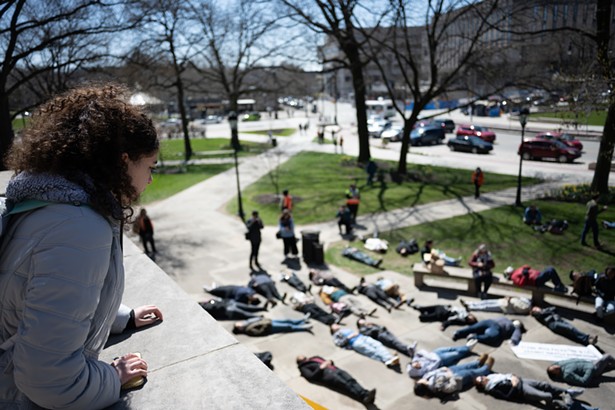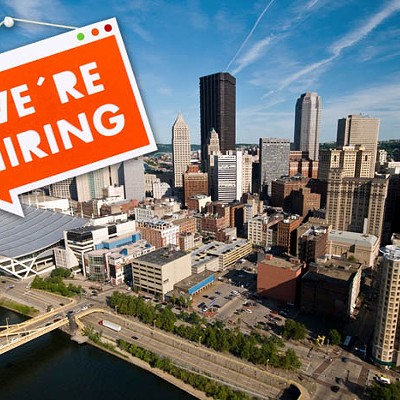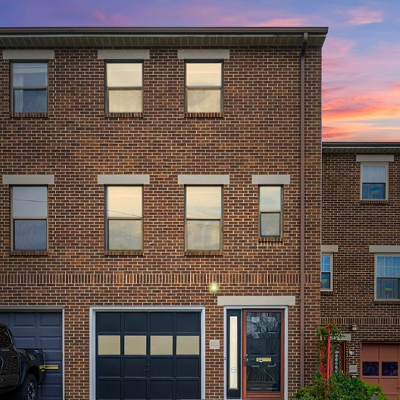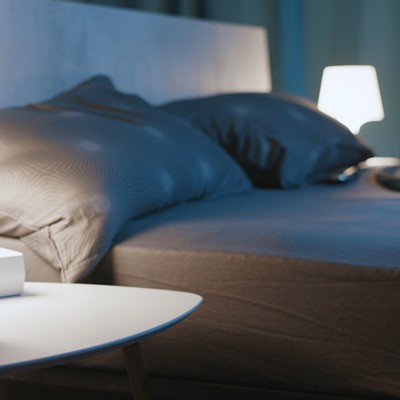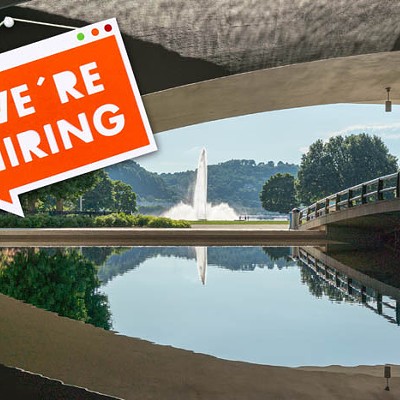Oddly enough, that's almost exactly what the building's creator thought it looked like too. But today, the dome is one of the few parts of the building that isn't being used for apartments. Now known as "Midtown Towers," the building serves as moderate-income housing, but as the building manager somewhat curtly informed me, "The dome just houses stuff for the elevators. That's about it." If you want access to the space these days, you'd have to go through someone's apartment. Most mad scientists are shy about doing that sort of thing, especially when toting cadavers and the like.
In its earliest days, however, the dome atop the Keenan Building was the lair of someone more fiendish than a mad scientist. It belonged to ... to ... a newspaper publisher.
The Keenan building was named after one Col. Thomas J. Keenan, the principal owner of the Penny Press, later renamed the Pittsburgh Press. And like any good newspaper publisher, Keenan knew how to stage successful publicity stunts -- and how to kiss the asses of the powerful.
When it was completed in 1907, at a cost of about $2 million, the building was the tallest in the city. And the dome was only the crown of an interesting structure: lower down on the building, and visible from the street, are a series of stone medallions featuring profiles of key figures. Keenan, who apparently didn't lack for political savvy, displayed the visages of then-mayor George Guthrie and then-governor Edwin Stuart alongside such legends as George Washington and Teddy Roosevelt. You can bet that the previous sentence is just about the only time Edwin Stuart and George Washington were mentioned in the same breath.
As news accounts in the Press itself would later have it, Keenan chose the design to emulate a building he'd seen in San Francisco. But it's always seemed uniquely at home here in Pittsburgh, its dome reminding one slightly of the onion domes atop the area's various Orthodox churches.
Early on, the spot was a loft apartment of sorts: a penthouse for Keenan himself. And according to at least one architectural historian, Keenan may have used the penthouse in the Bob Guccione, not-quite-as-pornographic-as-Hustler sense of the word. "The dome was Keenan's window on the world," writes Franklin Toker in Pittsburgh: An Urban Portrait. "He fitted it out as a luxurious penthouse and lived in it. Rumor was that he did not live there alone, however, and -- [whether the rumors were] true or not -- a whole generation of Pittsburgh ladies crossed the street rather than come into contact with a scarlet building."
Today, the building houses nothing more shameful than a 7-Eleven on the ground floor. According to architectural historian Walter Kidney, Keenan's penthouse later became "the Baird Studio, the elegantly furnished workplace of a fashionable photographer." I've found little other reference to this studio, however, and by the late 1960s, developers were seeking new uses for the dome space.
In 1969, for example, a new ownership group thought of turning the entire building -- which had mostly provided office space to firms like the "S.S. White Dental Manufacturing Company" -- into a medical center. The dome, developer Harry Schreiber told the Pittsburgh Press, would "make an ideal site for a restaurant." But Schreiber's vision never came about, apparently because of the difficulty of privately financing such a venture when interest rates were high -- and when the soon-to-be-completed US Steel Building was set to shake up the market for Downtown office space.
By 1971, a new developer had devised a new plan for the building: taking advantage of federal rent-subsidy programs by converting the structure to moderate-income housing. The building changed its name to the more-anonymous "Midtown Towers," got itself some new elevators and added a somewhat drab 1960s-style remade exterior. Much of the building's ornamentation was lost: Some of the medallions had worn away, Kidney notes, and an eagle that perched atop a globe at the building's apex was removed as well. (On the other hand, there is that 7-Eleven now ...)
The idea of creating expensive loft housing Downtown, it seems, became an idea that belonged to Pittsburgh's past ... and its future.


