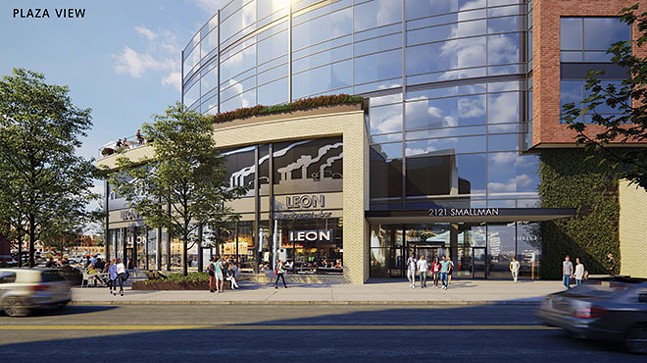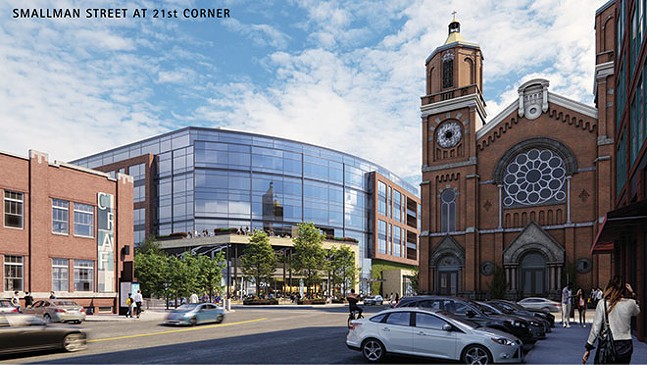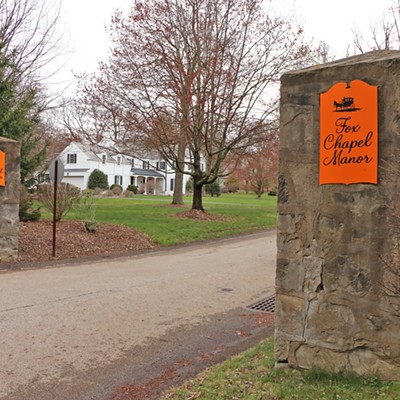The best time to plant a tree, so the saying goes, is twenty years ago. The time to start demanding good architecture in the Strip District is around the same. Maybe the number of years is slightly different, but there is a profusion of recent construction that really lacks what you might expect of the builder’s art in a cultured city. The Homewood Suites Hotel is visually dissonant, while the Edge 1909 complex is flimsy, cheap, and ill-considered. And the building boom continues along Smallman Street. We should have been raising the standards for years already.
So when the 21st and Smallman project, called “The Brickworks,” came before the Planning Commission for review, as it did July 2, having that body reject the design was welcome news. Rejection of this building proposal and others like it should only have come sooner. A project of Rugby Realty with AI. Neyer and Desmone Architects, this mixed-use development would place over 700,000 square feet of office, parking, and retail in two seven-story buildings (probably in two phases) on four acres.
The project would face the two most architecturally identifiable buildings in the neighborhood — the Produce Terminal and the St. Stanislaus Kostka Church. The length of the Produce Terminal, the unusual width of Smallman, and the jog in the street just at the site of the church, combine to make the buildings especially visible and definitive of the area’s character. “It’s one of the city’s most important locations,” says Planning Commission Chair Christine Mondor.
Because of this, “It’s got to look more like the Strip,” said Commission Vice-Chair LaShawn Burton-Faulk in one of the best statements to come out of a Planning Commission meeting in recent memory.
New architecture has to do better, and we are simply not there yet. As it was presented, the building is an oversized box of mostly glass that would be much more at home on the Parkway West maybe twenty or thirty years ago. This is not the time to plant such a building, and certainly not the place.
The problem is not that the architects aren’t doing what they are told. The design team added or changed elements in their design to reflect the heights of adjacent buildings, including the church and the Produce Terminal. But the gestures are not skilled, heartfelt, or well-integrated.
The design went through the Contextual Design Advisory Panel and followed a few of that body's easier recommendations. But CDAP's directives are non-binding. Now the Planning Commission has the power to withhold approval, so its stipulations have more teeth, though its political appointees are subject to political pressures.
As part of their presentation, the architects included images of nearby buildings, but they don’t seem to have an inclination of how to engage a rich and complex historic context with a well-designed building, or what to do with the most prominent intersection for miles. The alternating short and wide bay articulation of the brick strips on their Smallman Avenue facades is a frustratingly empty design cliché that doesn’t respond to anything — not structure, context, or aesthetic logic — basic ingredients of good design. This building needs to be tighter, denser, and more detailed whenever possible. Mondor’s longer instructions about designing a more detailed curtain wall were spot-on.
The real estate team looked at the Armstrong Cork Factory and determined that they could sue in the Allegheny County Court of Common Pleas for the right to add two stories to their original proposal. They won in a ruling last November. What they should really do is look at the Cork Factory and adapt some of architect Frederick Osterling’s truly skillful design elements that make the complex artful, and endearing instead of misplaced and alienating.
Team members said in published comments that they were optimistic about making a few stipulated changes and securing final approval. But through a series of half-hearted adjustments that don’t solve fundamental problems thus far, this team has not demonstrated the ability to create the kind of building that the Strip deserves.
The second best time to plant a tree, the saying goes, is right now. The second best time to demand good architecture is at the next planning commission meeting this month. This project should be rejected.

















