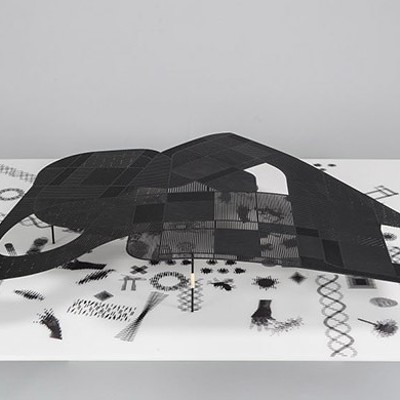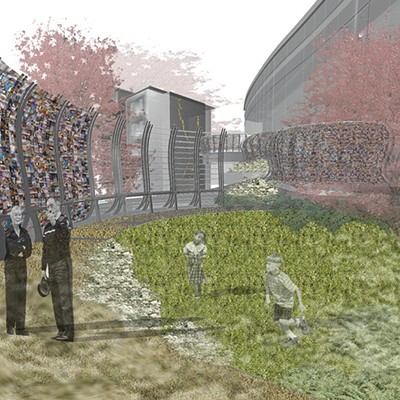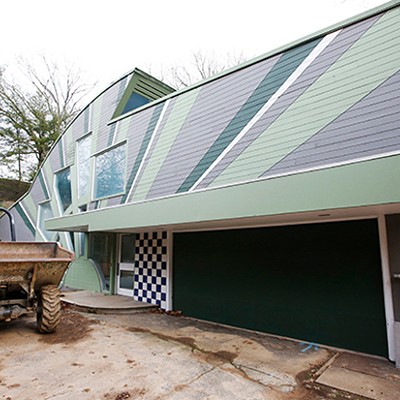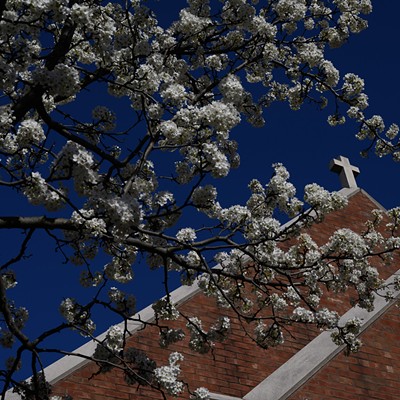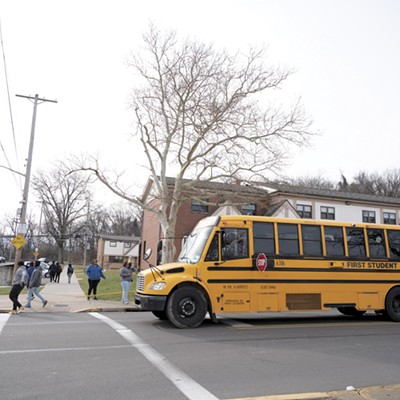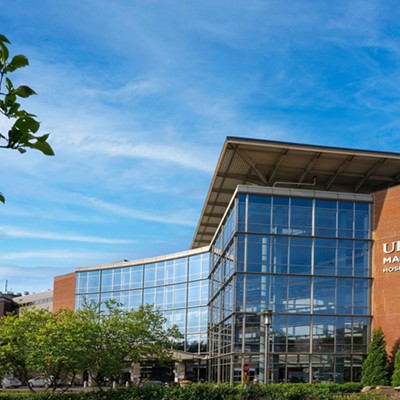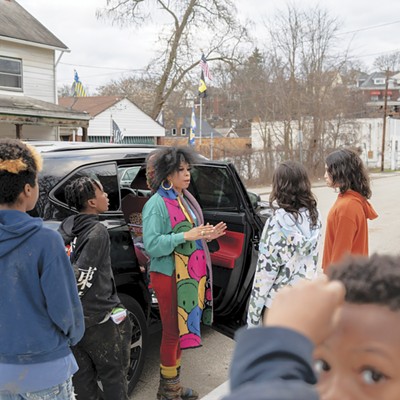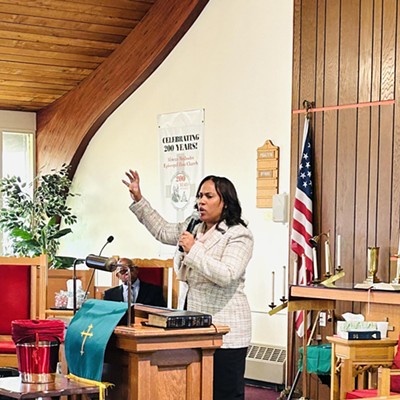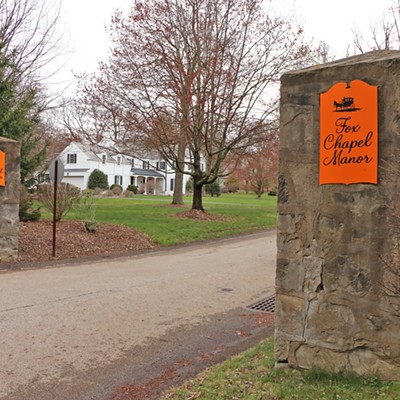There are two schools of thought regarding architectural competitions. One is that they bring out a higher standard of work by challenging the best designers and allowing a real comparison of artistic possibilities, in a way that handshake deals with favorite boardroom architects do not allow. The other is that competitions cause architects to work hurriedly and in isolation from their clients, short-circuiting important feedback that would improve their designs. While both phenomena can occur, a recent design competition at St. Vincent College in Latrobe managed to take advantage of the competition's strengths while avoiding its pitfalls.
Known best to many Pittsburghers as the Steelers' preseason training-camp site, St. Vincent is a 160-year-old Benedictine abbey and liberal-arts college, with an austere but dignified red-brick basilica at the center of its compact, rural campus. A bequest following the death of Fred Rogers, combined with other institutional needs, led the monastery and college to plan for a new building, combining the Fred M. Rogers Center for Early Learning and Children's Media with the St. Vincent College Conference Center and Exhibition Hall, a $12 million, 40,000-square-foot structure.
Pittsburgh modernist Tasso Katselas had been the campus architect since the 1960s, designing buildings whose early ambitiousness, to certain observers, faded over successive projects. This time around, St.Vincent's leadership hired the Community Design Center of Pittsburgh, led by Executive Director Anne-Marie Lubenau, to investigate a process for a design competition. St. Vincent followed the example of the Pittsburgh Children's Museum, where an NEA-funded process combined extensive community participation with a national promotion and participation, resulting in a widely lauded building by Koning Eizenberg Architecture of Santa Monica, Calif. St. Vincent hired Chris Siefert, formerly of the Children's Museum, to act as a design-competition manager.
Twenty-five architects were invited to submit qualifications, and four of those were asked to continue the process. (St. Vincent has not yet made public the names of the competing architectural firms.) They toured the site and attended presentations on St. Vincent's history and its building program. They also submitted numerous questions before undertaking architectural designs, prepared over a period of several weeks. The designs faced numerous technical reviews by panels of experts (I participated as a volunteer in one afternoon review session) before going to a jury consisting of nationally renowned critics and administrators of the college, who debated the merits of each. "It was quite a discussion," Siefert recalls. "It was spirited." Two finalists were chosen for a final round of interviews. The jury also decided to take an additional tour of buildings by each finalist firm.
The winner, announced Dec. 9, was DGGP Architects of Pittsburgh, which submitted a two-story project that St. Vincent President and Vice Chancellor James Will called "visually striking and distinct as well as highly functional." Roughly Z-shaped in plan, the design hugs the irregular landscape to frame both landscaped courtyards and picturesque views with its building wings. Red brick walls and structural wood framing harmonize with the historic campus and evoke Benedictine values, but contemporary sensibilities will also persist. The structure will have both pitched and V-shaped rooflines, as well as extensive glass. When the main campus entrance from Route 30 is redirected, the Rogers Center will become a prominent gateway that is still deferential to the historic basilica.
Also significantly, the design will use features including high-efficiency mechanical systems, natural ventilation, super-insulated construction and water conservation to reduce its environmental impact -- and to achieve national certification in the Leadership in Energy and Environmental Design program and harmony with the Benedictine value of stewardship.
While DGGP might well have won based purely on the design merits of its proposal, principal architect Kevin Gannon emphasizes the necessity of the architect's responsiveness in an ongoing process, including the final interviews: "We presented some material that helped to clarify what we originally proposed. We responded to the jury's comments about the building." He also believes that the design may yet change further as discussions continue. "The process is not simply to come up with a design, but to establish a good working relationship." That combination proved to be the most competitive of all.


